
This Hong Kong flat is 410 sq ft and home to four, but you wouldn’t know it
A flight attendant and her ad executive husband’s two-bedroom apartment is spacious and airy thanks to a clever makeover
Redesigning a 410 sq ft flat to accommodate four people comfortably is a challenge. Making it look clean and spacious raises the bar even higher.
That’s why storage, storage, storage constituted the brief received by architecture studio Absence from Island’s Tang Chi-chun. “The clients were craving flexible layouts and ample amounts of storage space,” he says.
The owners of the Tseung Kwan O flat, bought last year, also had particular needs. In his role at an advertising agency, Martin So Chi-yuen occasionally brings work home, while Vivian Tsang Ka-wai, a flight attendant, has four suitcases in her work kit alone. Baby Magnus, now one year old, was on the way when the renovation began, and a helper was to live there, too.
How a designer made a home kid-friendly without compromising on style
An early decision Tang made was that every item of furniture would be built in. Loose pieces would take up too much space, he reasoned, and wouldn’t allow for the drawers, cupboards and other storage hidey-holes he planned to tuck into every nook and cranny.
The materials palette was also important. The owners had specified calming, neutral hues and natural elements, but no house plants. Tang’s solution was to design with rattan, a natural material once commonly used in Hong Kong interiors that is now enjoying a resurgence. Sourced from Guangdong, the rattan was teamed with terrazzo and wood for their complementary textures.
“I remember sitting on the rattan sofa we had in my childhood home, and how it felt cooler, and less oppressive [than heavier furniture],” he recalls.
In this case, rattan furniture wasn’t a suitable choice, so the designer had his contractors craft rattan into wall panelling and feature doors on cupboards, a theme used throughout the home.
“The contractor told me he hadn’t worked with rattan for a long time, but because he’d had many years of experience, he knew what to do,” says Tang.
To prevent the material from warping in Hong Kong’s humidity, the rattan was first soaked in water for 24 hours, dried and fitted into wooden frames to form panels.
The flat already had a two-bedroom layout, so Tang didn’t need to realign the private areas, which helped to keep the renovation budget within HK$500,000.
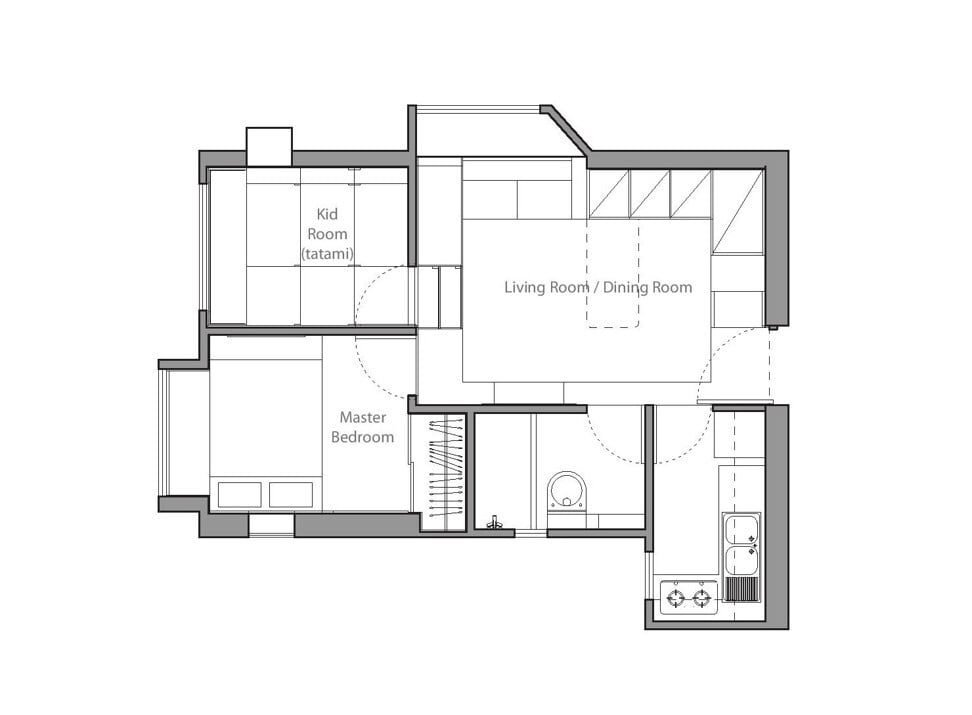
With five doors facing the small living room, however, a lack of wall space meant there wasn’t even room for a television.
The solution was to move the bathroom door closer to the kitchen. This created a snug spot in the living area, where a clever configuration of fitted furniture – sofa, daybed and steps, all with concealed storage – provides seating for up to six people.
The steps lead to the second bedroom, where the entire floor is a raised platform with cubicle storage space in the void below. Placing the steps in the living room keeps the bedroom’s interior neat, Tang says.
Another clever feature of this bedroom, where the helper sleeps, is a hydraulic desk that rises from the platform to provide an almost two-metre-long work station. The desk rises just high enough for the platform to be used as seating, and is equipped with built-in drawers, power points and cable sockets. The couple had their son’s future study needs in mind but the desk has proved invaluable during the months of working from home.
How Singapore heritage home helped a family survive lockdown
In the main bedroom, there’s space for a cot and, later, an extra bed. Storage is provided beneath the couple’s platform bed and in a niche that used to accommodate a redundant window.
Tsang’s suitcases and other bulky household paraphernalia are concealed behind rattan panels lining the dining area. To keep this area a child-safe zone where Magnus can move around freely and ride his trike, Tang designed a “disappearing” dining table that swivels into a wall cavity when not in use.
Although the kitchen is typically small, Tang used a trick of the eye so it doesn’t feel closed in. Cupboards fitted all the way to the ceiling are lighter in tone higher up, creating the illusion of vertical space.
A major renovation can test any relationship, but not in this home. “Martin and I have been friends since primary school – and we’re still friends after this – so I guess you could say it worked out,” Tang says.
And is the storage up to scratch?
“So far, we’ve only used 60 per cent of our storage,” Tsang says. “That leaves more room for shopping.”
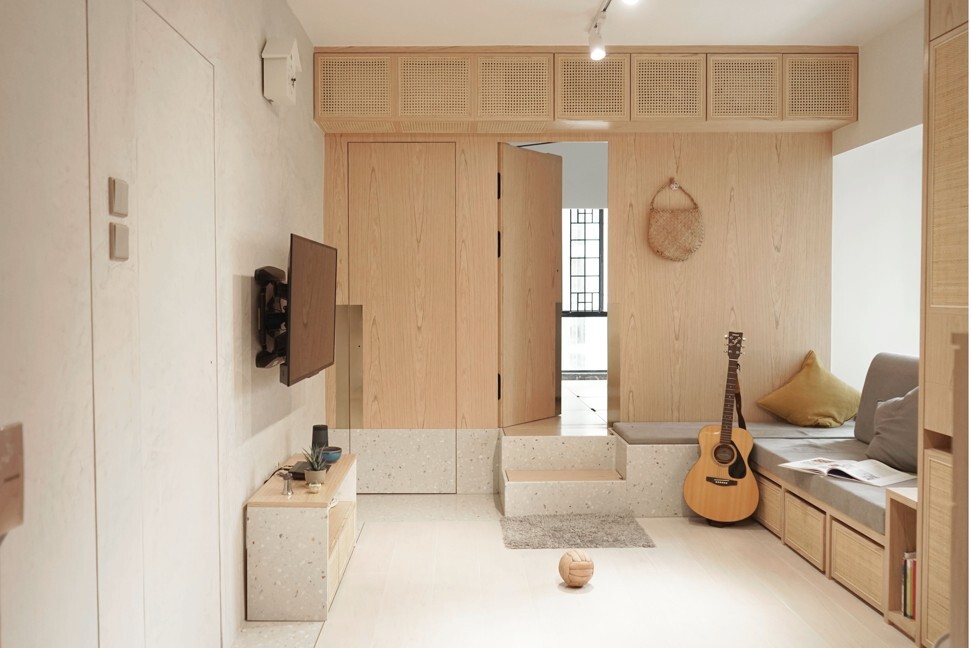
Ying Wah Decoration Design (19/F, Block C, Kailey Industrial Centre, 12 Fung Yip Street, Chai Wan, tel: 2897 3855) was the contractor for all the built-in furniture.

Living room detail Steps made of terrazzo and oak provide casual seating in the living area, and easy access to the second bedroom. These, too, conceal storage space. The terrazzo tiles cost HK$150 per square foot from Sam’s Material Supply (64 Tong Mi Road, Mong Kok, tel: 3583 4082).

Living room detail Beneath the custom-made sofa, soft-close drawers are faced with rattan. The upholstered seat of the daybed lifts up to provide more storage. The total cost for the seating was HK$8,000.
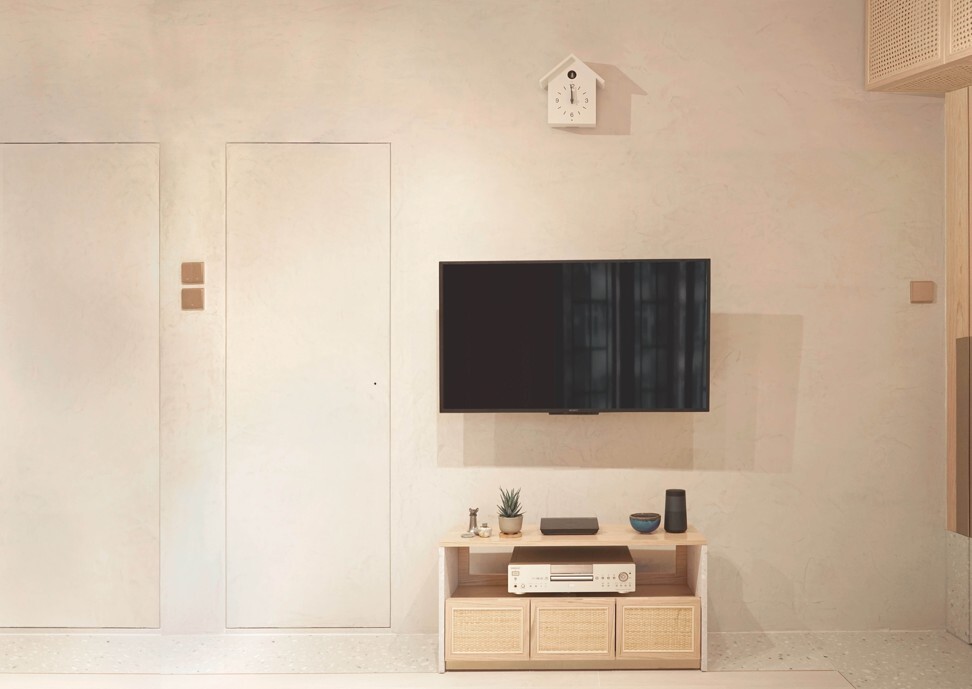
Living room detail Moving the bathroom door 80cm to the left created enough wall space for a TV.
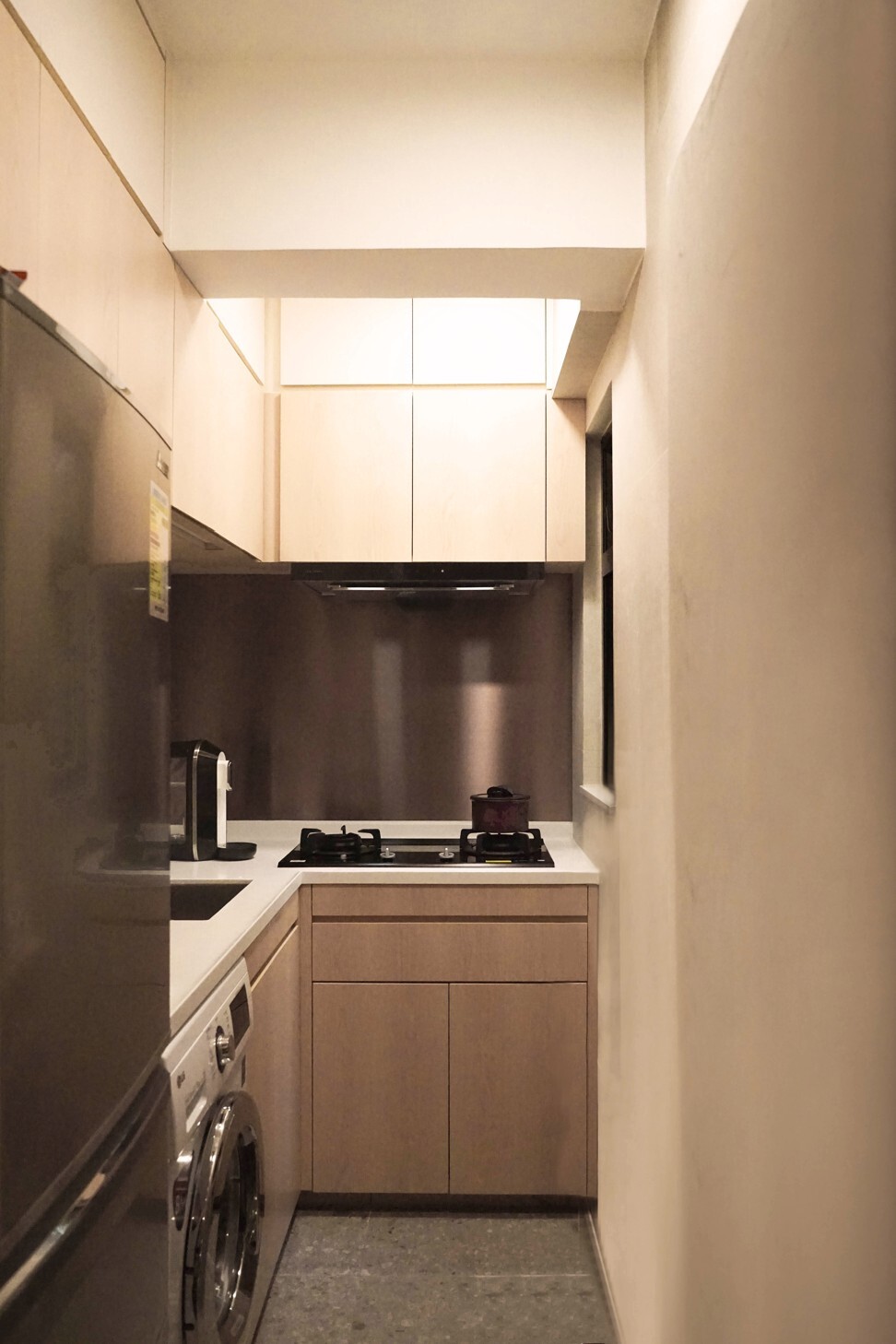
Kitchen A lighter hue on the highest cupboards, all featuring Formica laminate, lends a feeling of vertical space to the small kitchen, which cost HK$41,000, including Corian benchtops from Speed-top (Hong Kong) (681 Cheung Sha Wan Road, Kowloon, tel: 2435 4427).
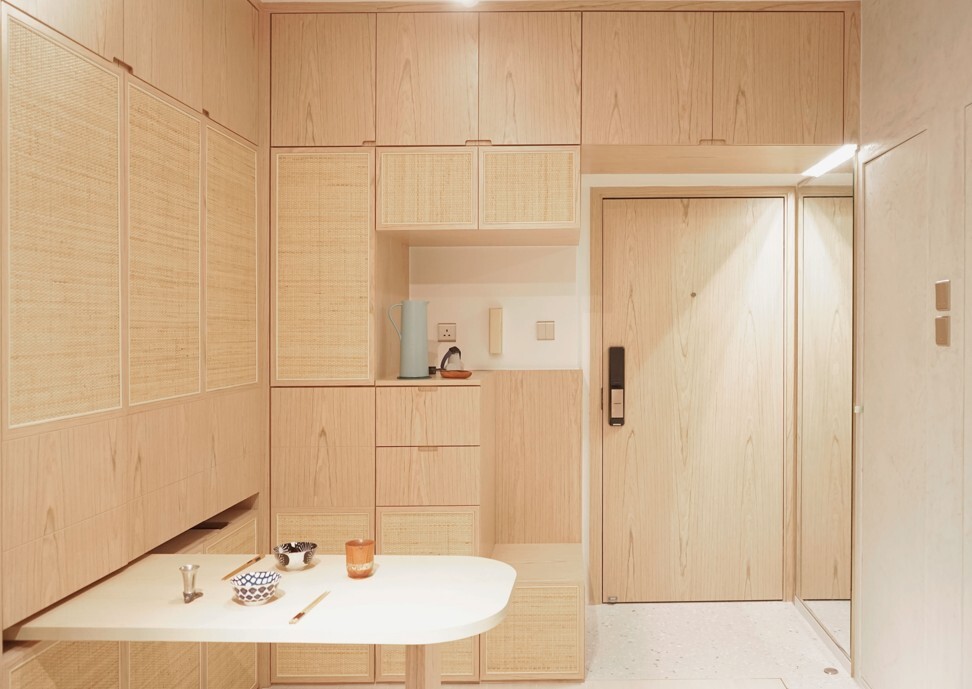
Dining area The dining table (HK$5,000), custom made by Ying Wah Decoration Design, swivels out of sight into the cabinetry. The timber and rattan cabinetry, including the hanging cabinet above the entrance, cost HK$43,000.
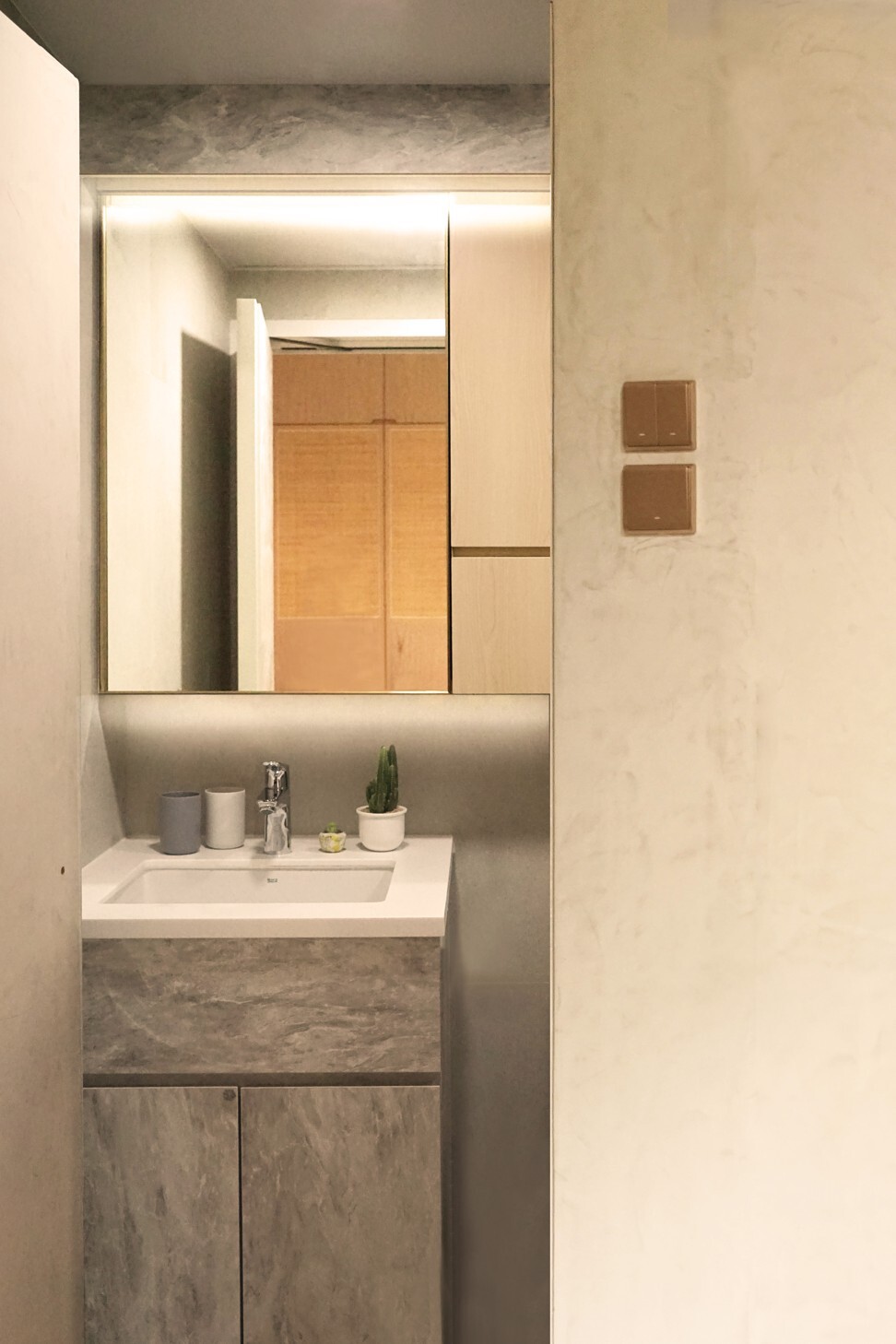
Bathroom The relocated bathroom door now opens to reveal a modern vanity cabinet, rather than the toilet as before. The vanity and mirror, tailor-made with brass detail, cost HK$11,000 in total.
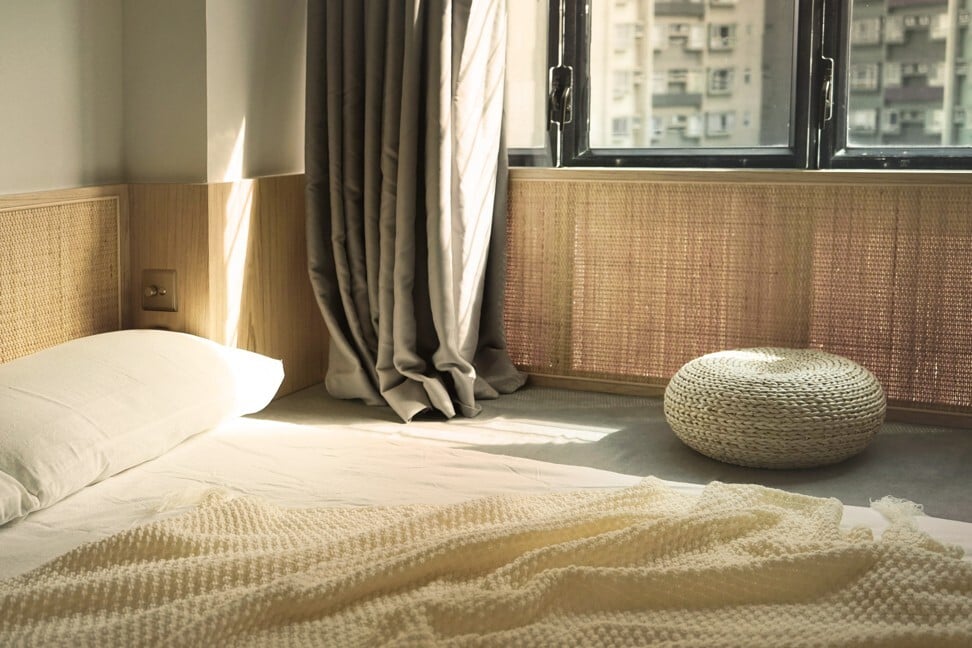
Main bedroom Rattan panels wrap around the lower part of the bedroom walls, forming a bedhead for the platform bed and a niche in the bay window. The bedroom decor, also by Ying Wah Decoration Design, cost about HK$30,000. The floor cushion (US$90) was bought through eBay.
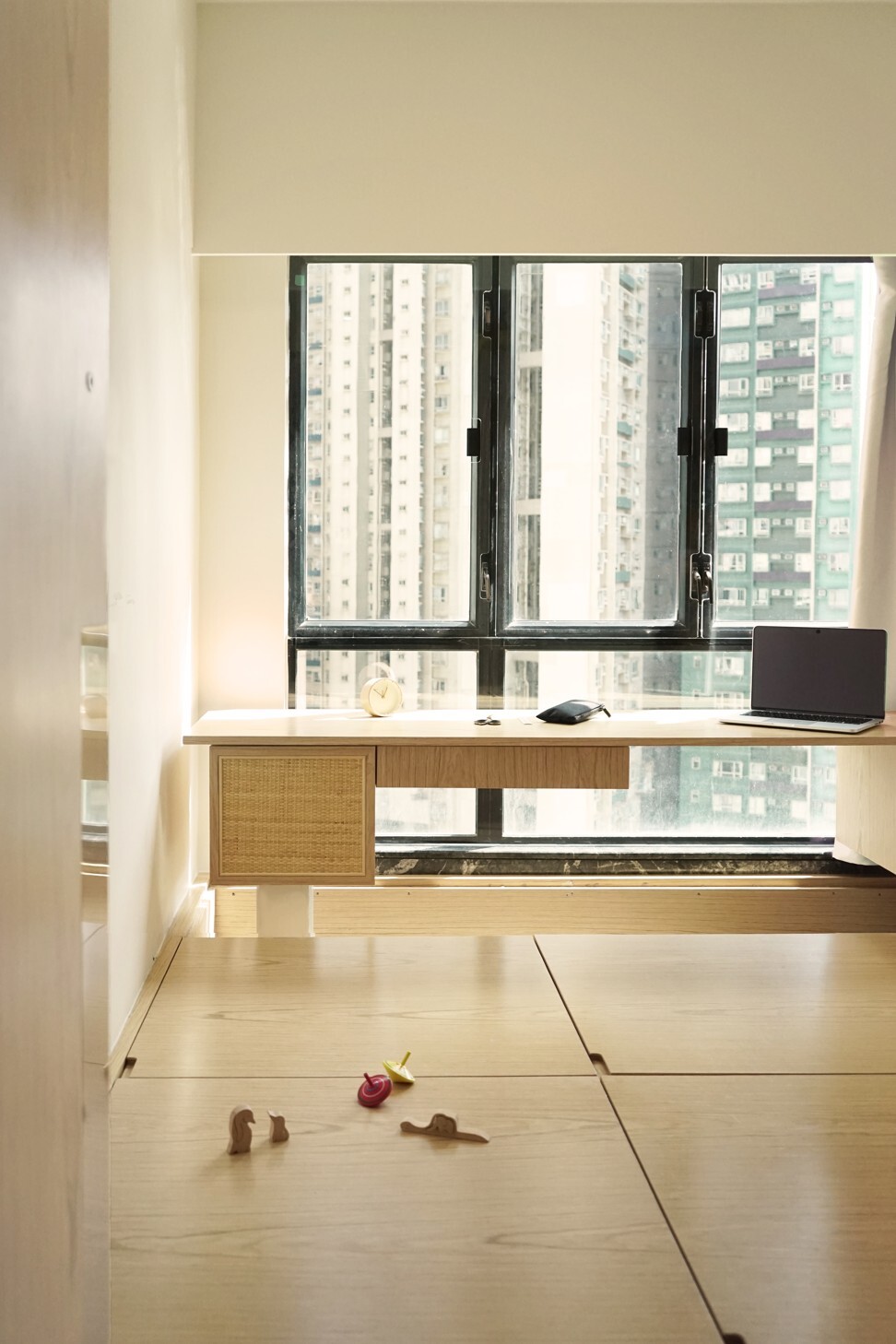
Tried + tested

Behind the timber veneer is a metal plate measuring 170cm by 120cm. Inexpensive fridge magnets hold the items in place.

