
Micro-apartment in Hong Kong maximises storage and functionality to create a comfortable living space with a staycation feel
- Interior designer Wesley Liu helped a couple transform a 313 sq ft microflat in Kennedy Town by removing some walls and doors
- This created a flow and amplified its stunning sea views, while an eye-catching circular window separates the living room and bedroom
“Terrible, really badly designed,” was the blunt assessment of designer Wesley Liu Yik-kuen when he first saw the 313 sq ft microflat in Hong Kong’s Kennedy Town that he had been hired to renovate.
“It was much smaller than I thought it would be,” says Liu, the co-founder of Interiors No.3 and founder of PplusP Designers, with the four-room apartment feeling poky and dingy, despite having a balcony and stunning sea views.
The owners, a couple in their 30s who still live with their respective parents, had purchased the place so they could spend weekends together. “They came to us and said they had bought a tiny place, and could we make it look bigger,” Liu recalls.
Everything had to be done on a modest budget, and “the owners’ priority was to spend money on materials and construction quality, but not on details such as bathroom fittings or kitchen appliances, since they don’t live here and don’t see a need for it”, says Liu.
He recommended knocking down walls and removing doors, a straightforward yet transformational solution that would create a flow, amplify the vista and improve functionality.
It took Liu just a day to prepare an initial sketch. When the renderings were shown to the clients, they were impressed because “it changed their view of what was possible with the apartment”.
How a Hong Kong couple come home to a holiday every day
Now, when you walk in, the one-bedroom west-facing flat is bathed in natural light, especially in the afternoon, when the sun casts a golden glow and atmospheric shadows inside, and the sea sparkles beyond.
An eye-catching circular window in the wall that separates the living room and bedroom dances with colours – yellow, orange, pink and lilac – and becomes reflective or transparent depending on the lighting and time of day. Liu’s favourite feature, it doubles as a contemporary art installation in the sparsely furnished and decorated flat.
With few personal items to be found, Liu uses colour to channel the owners’ personalities, which he describes as “outgoing, talkative and bright”, adding that “a staycation home shouldn’t be too dull or all white”.
The distinctive timber-like flooring is an easy-to-apply, washed-denim-blue vinyl that was affixed to the floor tiles to save costs. Liu then chose colours to complement the flooring, including the denim laminate kitchen cabinet and the cobalt-blue tiles, which run from the kitchen sink into the bathroom.
Liu uses several tricks to maximise space and storage, including a dining table that folds up and rolls away (see Tried + tested) and a custom-built modular banquette and bed, both with drawers underneath. A suspended wall between the kitchen and bathroom serves as a room divider that also holds the television.
By replacing an inward-opening door with a sliding one, Liu was able to significantly improve the usable footprint of the bathroom. He moved the toilet to the shower area, and in its place installed a deep bathtub. Along with the blue tiles, a sandblasted glass panel creates a connection with the kitchen, and allows natural light into the windowless space.
How a Hong Kong couple come home to a holiday every day
Liu admits that “while the apartment looks more like an Airbnb rental than an actual home, it suits the owners’ desire to feel like they are on staycation”.
To add character, Liu often raids his stock of furniture and decorations. “When I have nice clients, I will bring some items for the photo shoot and leave them as a gift.” And he is very fond of these clients, saying they were easy to work with every step of the way.
In the few months it took from concept to completion, only three meetings were held to discuss designs, materials and colours. “We would just sit around laughing and drinking each meeting, and by the end we would have finished a bottle of wine each. They said yes to everything,” says Liu.
So happy were the owners that they threw a small housewarming celebration for the project team.
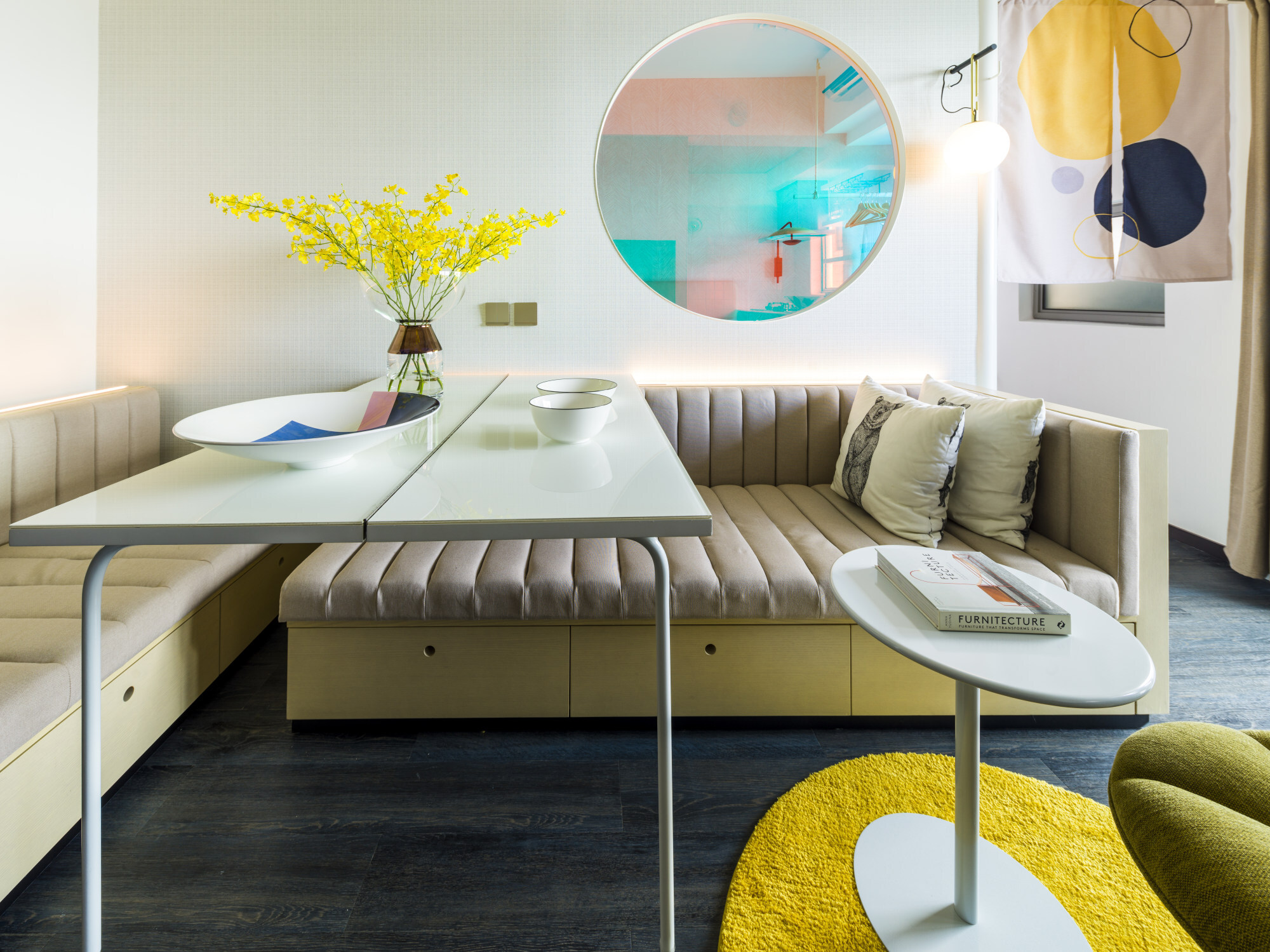
Living area The design centrepiece is the circular window, made by Interiors No.3 (number-3.org) using 3M Di-Noc Glass Film from Tat Ming Wallpaper (tatming.com). The wall lamp and noren fabric divider that separates the living room and bedroom were both bought through Taobao (taobao.com). The glass vase, by Tom Dixon, came from Lane Crawford (lanecrawford.com), and the platter and bowls were from Zara Home (zarahome.com).
The oval-shaped side table came from the personal collection of designer Wesley Liu, founder of PplusP Designers (ppluspdesigners.com). The modular banquette seating and dining table were designed and made by Interiors No.3. The denim-blue vinyl flooring is from the Tajima series sold by Tat Ming Flooring (tatmingflooring.com). The green stool was a gift from Liu, who bought it from Nature Evolution (natureevolution.com.hk). The rug was from FrancFranc (hk.francfranc.net).
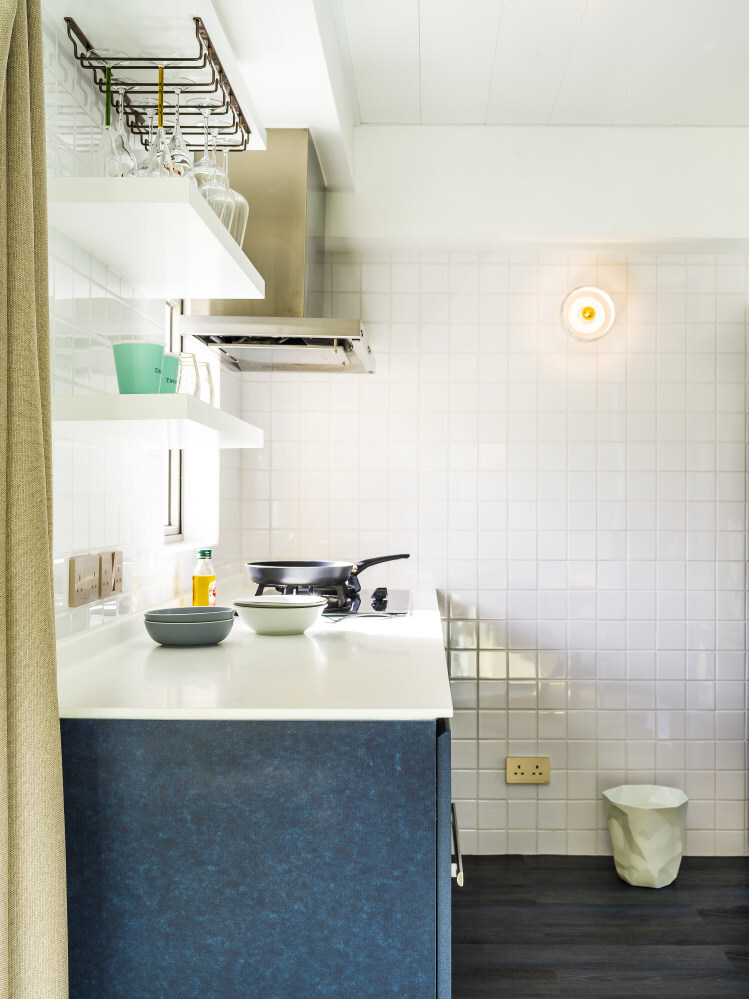
Kitchen Knocking out the kitchen wall provided precious extra inches for the counter and cabinets, which hide a washing machine. The acrylic countertop was made with Staron (staron.com), and the shelves and cabinets were designed and made by Interiors No.3. The laminate board used on the cabinets was from the Formica denim series sold by Tat Ming Wallpaper, which the designer selected to match the Tajima denim floor. The wall lamp was sourced through Taobao.
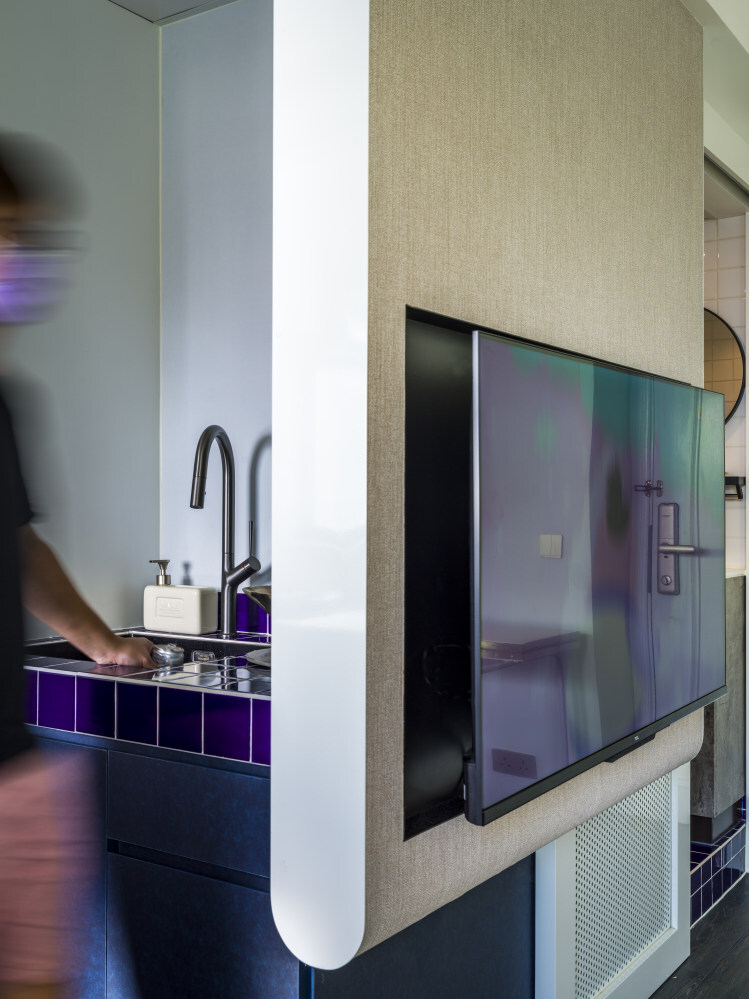
Kitchen detail The space-saving suspended wall delineates the kitchen, bathroom and living room and is covered in wallpaper from Tat Ming. Blue tiles run through to the bathroom, providing continuity between the spaces. The tap is by Bellini (bellini-italy.com).
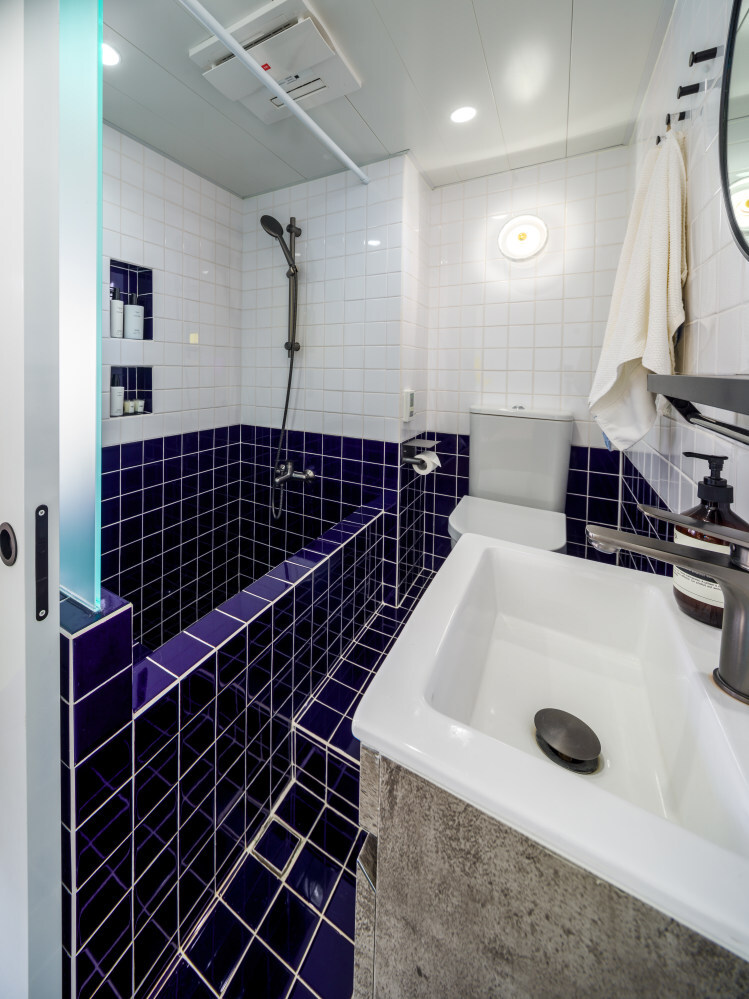
Bathroom The bathroom was completely reconfigured, with the toilet placed on a raised platform where a tiny shower stall once stood. Replacing an inward opening door with a sliding one allowed a bathtub to be installed. The wall lamp was bought through Taobao.

Balcony Wooden decking has been laid over tiles on the balcony, which features a bar counter made with Staron. The bar stools came from one of the clients’ homes and are the perfect perch from which to watch the sunset.
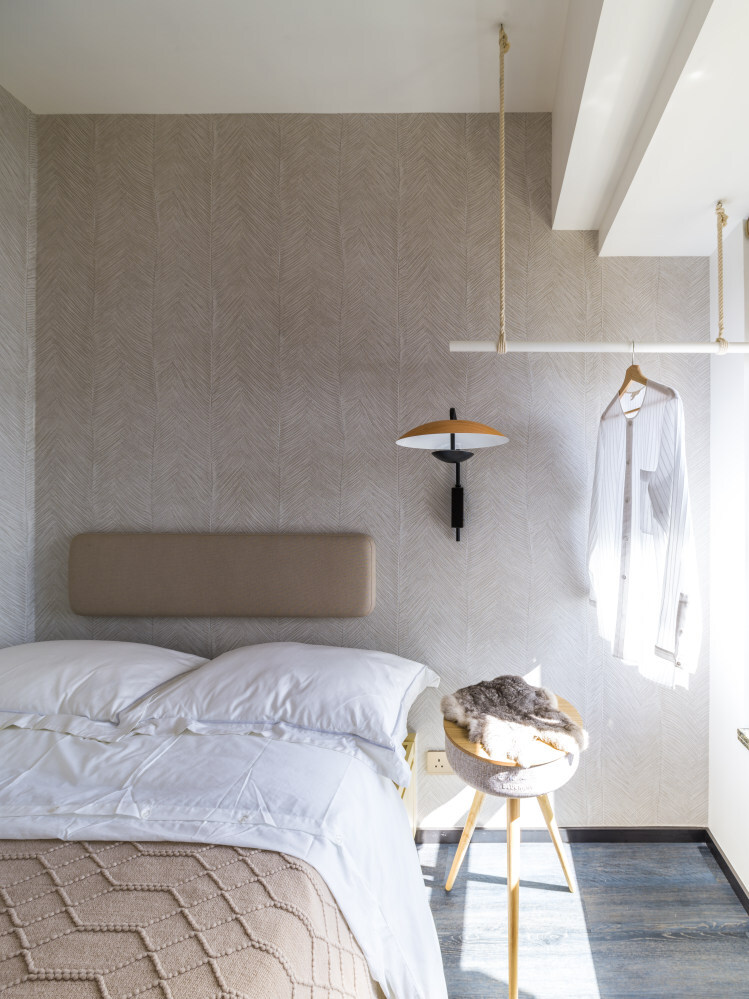
Bedroom There are no wardrobes in the flat, just a single hanging rod and customised bed with storage underneath, designed and made by Interiors No.3. The wall lamp and speaker stool were sourced through Taobao, and the bedspread was from Lane Crawford.

Tried + tested
Return to the fold The dining table, designed and made by Interiors No.3 (number-3.org), can be folded and rolled to one end of the living room, freeing up space when required. The table frame can then be used to hang such items as towels or umbrellas. On the top right-hand wall is a black metal rail for hanging photos, also by Interiors No.3.
Photo assistant: Timothy Tsang

