Luxury housing projects in London and New York combine spaces to work, learn and exercise – how will the pandemic affect our homes and how we live in the future?
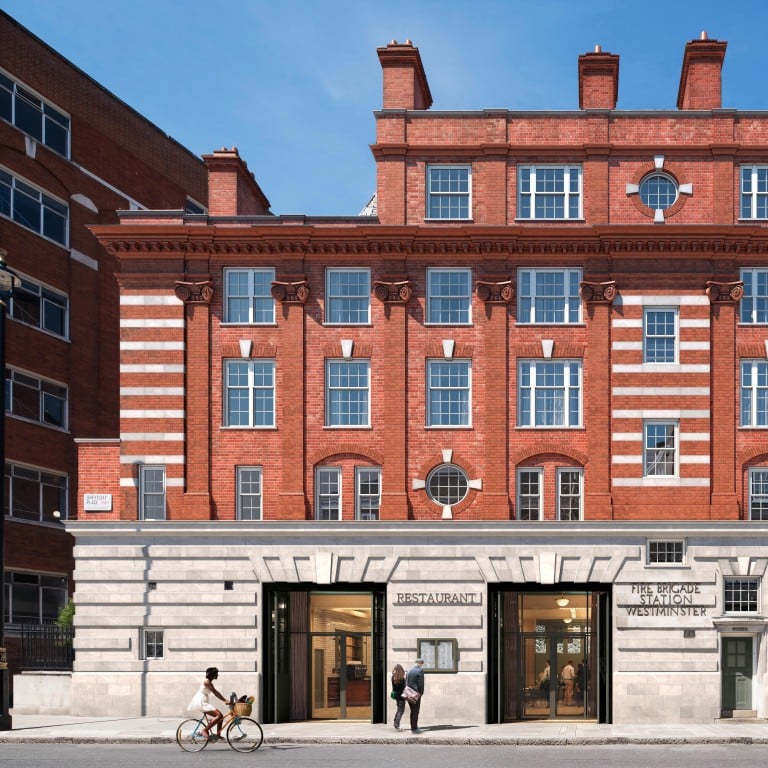
During the pandemic, homes have been serving as makeshift workplaces, schools, gyms, playgrounds and social spaces, on top of their primary purposes. We asked three design professionals what lessons have been learned from lockdown, and how those experiences might impact house design in the future.
Architect Marion Baeli, partner at PDP London, believes the pandemic can be a wake-up call for the profession and society at large.
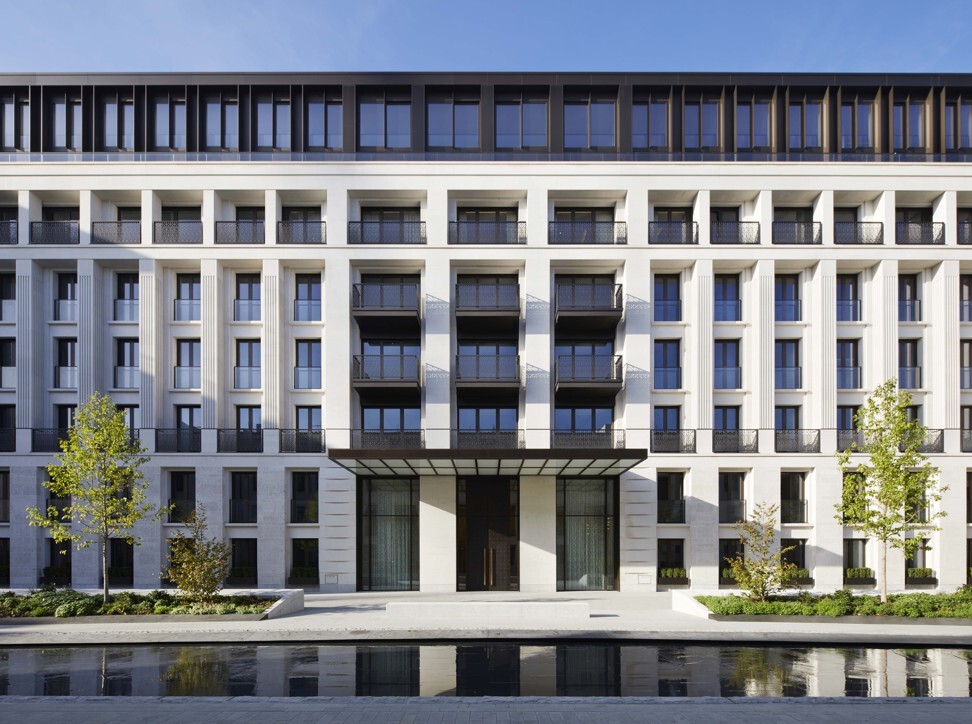
While flexibility and adaptability are two characteristics that have become paramount, being in lockdown has also revealed the importance of good architecture and brought about a renewed appreciation for a home of decent dimensions, light and vistas, well inserted in its context, Baeli explains.
“We have underestimated the importance of all these aspects, blinded to them by our rushed lifestyle as our life outside the home compensated for mediocre housing,” she says. “(As architects), we need to rethink the way we design with the implication of lockdown and confinement conditions in mind. This will cause a big shift in the current approach, but it is necessary and in fact a great opportunity to make better, more meaningful and purposeful architecture for the long term.”
Baeli believes that external environments and flexible internal living spaces will be key. “Individual spaces, rather than communal spaces, will allow for easier isolation,” she said, citing the concept of a “15-minute city”, where everyone is able to meet all or most of their needs within a short walk or bike ride from home.
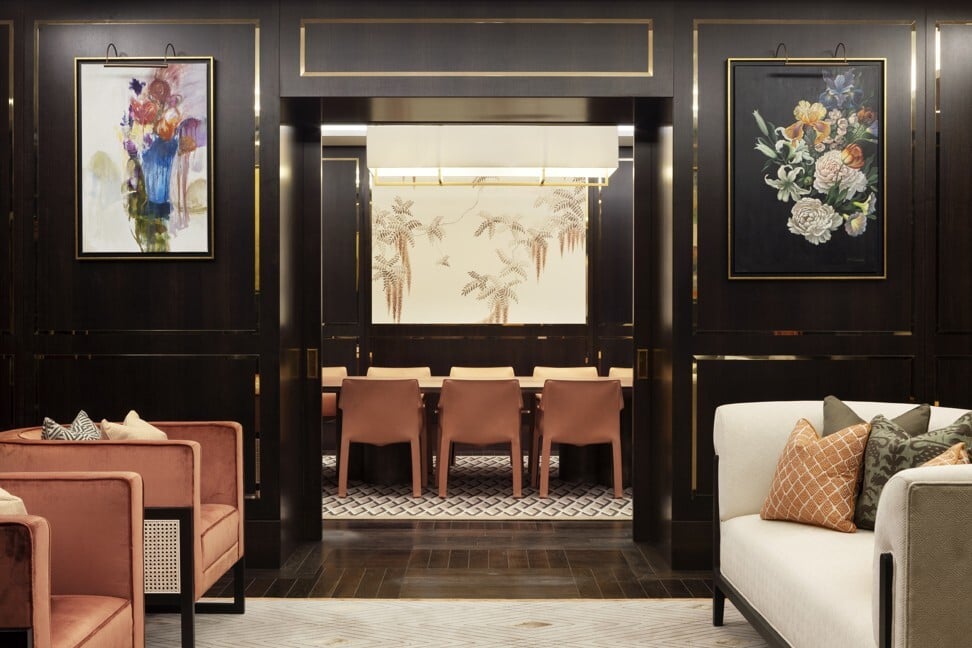
As an example of a varied urban experience, Chelsea Barracks, an elite new neighbourhood in Belgravia, London, crafted on the site of the former British Army Barracks, includes housing, a restaurant and a chapel, open to the public for cultural exhibitions. The town houses are large, allowing for individual space and privacy, and feature a range of amenities that contribute to an occupant’s physical and mental health: a swimming pool, gym, cinema and an array of external areas that provide a spatial freedom that Baeli describes as a rare find in London.
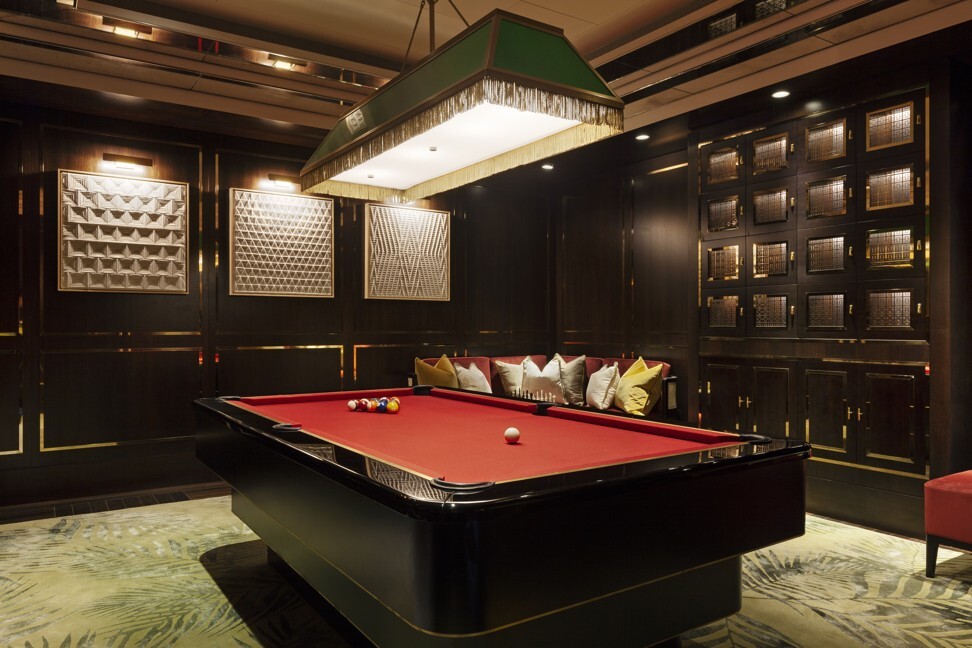
She calls on public and private sectors to work together to rethink housing and urban living in a post-coronavirus world. “This also presents a fantastic opportunity to incorporate the principles of sustainable architecture, allowing us to tackle a damaging and long-term issue that is climate change.”
Frank Mahan, associate director of Skidmore, Owings & Merrill (SOM), agrees that health and well-being – trending in real estate design even before the pandemic – will be increasingly emphasised going forward, “All types of buildings – offices, education buildings, train stations, residences and hotels – should put well-being at the forefront,” he says. “But the pandemic could be an impetus to elevate our standards for indoor environments even higher. In fact, SOM coordinated a petition statement to the World Health Organisation promoting a collaboration with the design industry to develop guidelines for this purpose.”
In a residential context, Mahan believes the most valuable amenities will be those that will allow people to maintain their health and wellness without having to go out too often.

“Flexible interior layouts are especially important, for a few reasons. Ideally, we‘d like to include rooms that can be used as home offices, and in general, we would want to make sure that residential units are comfortable to occupy for long stretches,” he says. The floor plans at The Towers of the Waldorf Astoria, occupying the top floors of New York’s iconic Waldorf Astoria hotel, have this flexibility, Mahan notes. “The building also includes outdoor terraces with fantastic views of the city – an amenity that is important to include in any residential tower.”
One unique feature that will resonate given Covid-19 concerns is the concierge wardrobe integrated into the entrance of every flat, allowing for secure and private delivery of packages, laundry and room service.
Inspired by the legendary service at the Waldorf Astoria hotel, Mahan says the concierge wardrobe is “one of the many aspects that really sets the building apart from most luxury residences”.

“The wardrobes will be operated by a dedicated team of porters that will bring residents their deliveries, so that they never have to fetch a package from a doorstep or leave their flat to go to a postbox or the front desk,” he explains. “This is certainly a very important amenity right now, because it will allow residents to socially distance and receive basic necessities on a day-to-day basis.”
In addition to 50,000 square feet (4,645 square metres) of private amenities, the Waldorf Astoria’s residential towers include conference and business facilities, an exclusive new lobby and porte cochere for residents, a fitness centre, cinema and the new Starlight Pool, which repurposes the Starlight Roof, a former nightclub on the 25th floor.
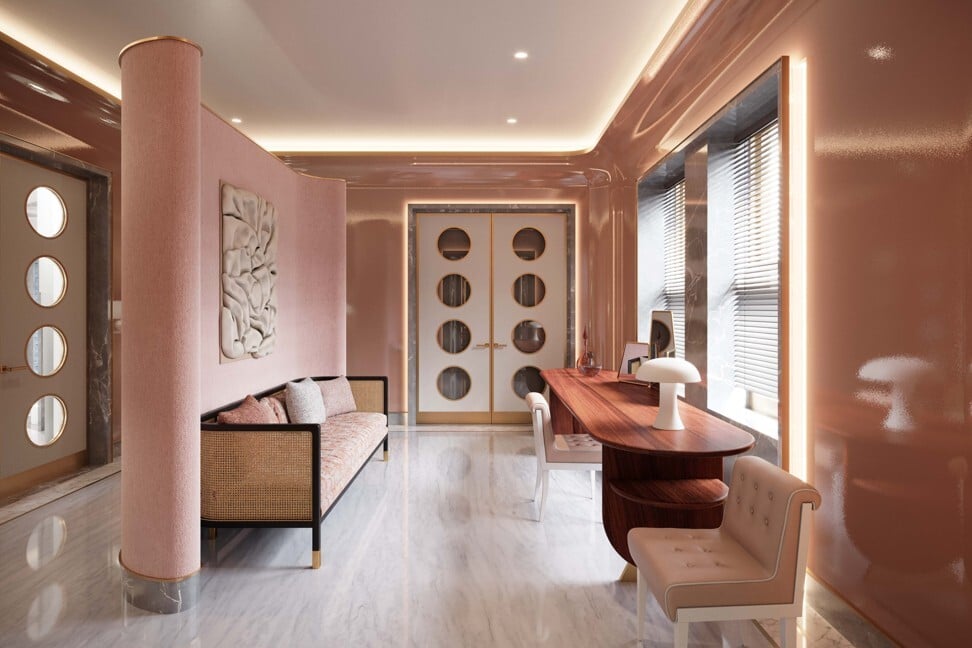
“These amenities stem from the Waldorf Astoria’s legacy as one of the world’s earliest mixed-use buildings,” said Mahan. “At about two million square feet, it amplified the concept of a ‘city within a building’. Nine decades later, the new amenities will meet the needs of residents who would spend most of their time at home – not only living but also working.”
Charlie Baxter, managing director and co-founder of London-based developer Alchemi Group, hopes developers will put themselves into the shoes of their buyers and consider what”s important to them, rather than what might deliver the highest returns for their investors.
“Which means developers looking to design decent-sized, quality, sustainable homes where people can stretch out and breath comfortably,” he said. And more green spaces, he adds. ”What people need now is peace, quiet and inspiration.”
The former Westminster Fire Station, a Grade II-listed Edwardian being sensitively restored by Alchemi Group in partnership with Singapore-based property developer Far East Orchard Limited, will have these characteristics.
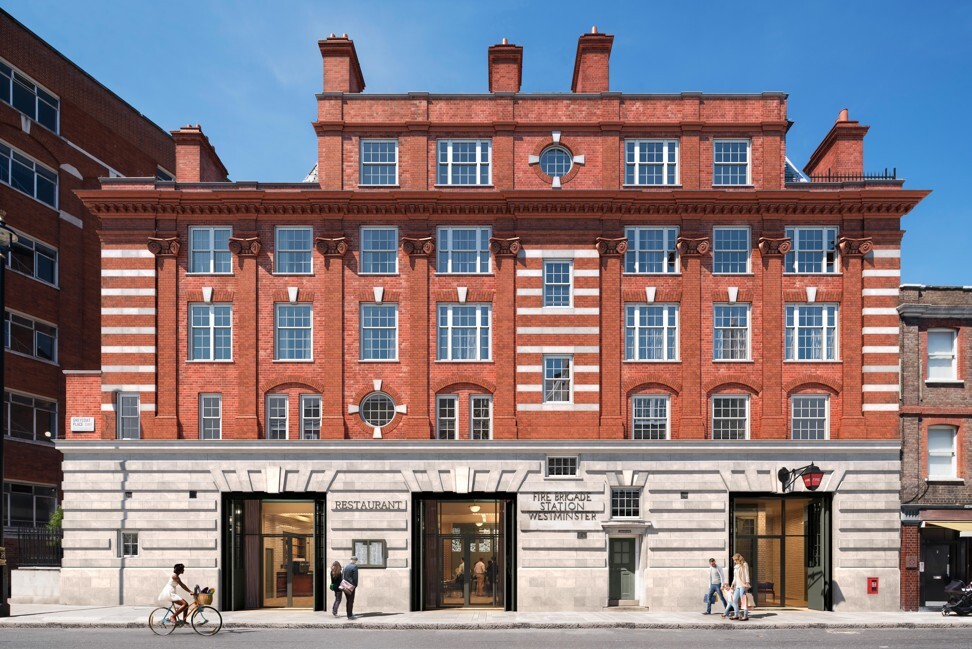
Led by architecture practice Openstudio, the former Fire Station will, upon completion, be home to a destination restaurant in the old engine bays and six boutique flats, while a new-build Station House will offer a further 11 flats. Interiors will be completed by Studio L, London.
According to Baxter, the flats within the fire station are all generously sized and well laid out, with private outside space and a communal courtyard garden with water feature.
“The communal parts have been thoughtfully designed to reflect the building’s heritage and character,” he said. “The new building at the rear has a unique brick pattern exterior that is inspiring and beautiful. The restaurant space has been rented to a Michelin-star chef who has made healthy eating into an art and science. (This project is) the ultimate wellness centre, in my opinion.”
However, no matter how lovely or luxurious our homes, SOM‘s Frank Mahan doesn’t think we will all have to live as hermits forever.
“In the long run, we do believe that the necessity to socially distance will subside,” he said. ”People like to come together and experience a sense of community.”

Buying guide
What you can buy for £5.25 million (US$6.7 million) and up: a two-bedroom residence at Chelsea Barracks, Belgravia, London. (Town houses from £38 million). Residents have access to The Garrison Club, amenities featuring a 12,768-square-foot private spa, 65-foot pool, fitness centre, steam room and sauna, tepidarium, business suite, cinema, resident lounge, board rooms, private function room, games room and concierge.
What you can buy for US$1.7 million and up: A studio at The Towers of the Waldorf Astoria, 305 Park Avenue, New York (four-bedroom residences start at US$18 million). Once home to the global elite, the iconic Waldorf Astoria New York is being restored into a collection of 375 private condominium residences above a 375-key hotel. Residents will enjoy best-in-class amenities and services emblematic of the legendary Waldorf Astoria.
Want more stories like this? Sign up here. Follow STYLE on Facebook, Instagram, YouTube and Twitter .

Flexible spaces for working or learning from home are just the start – architects cite the ‘15-minute city’ with all you need to live, work and play within a small radius of home